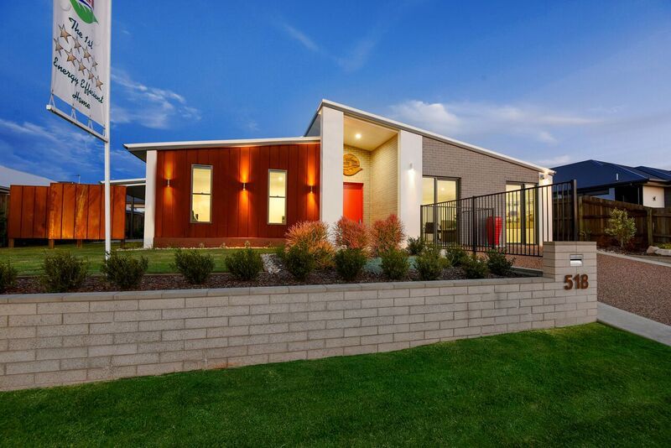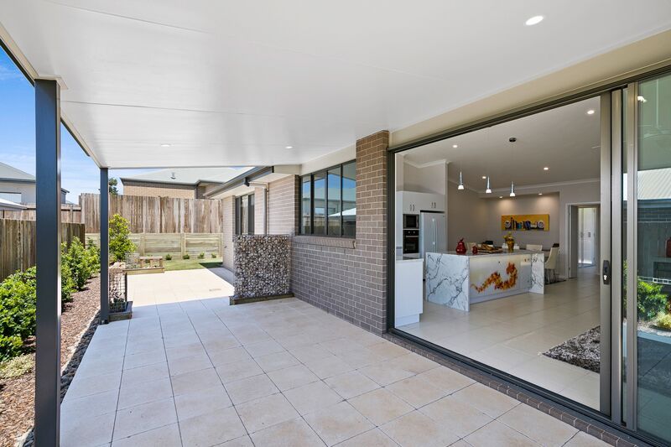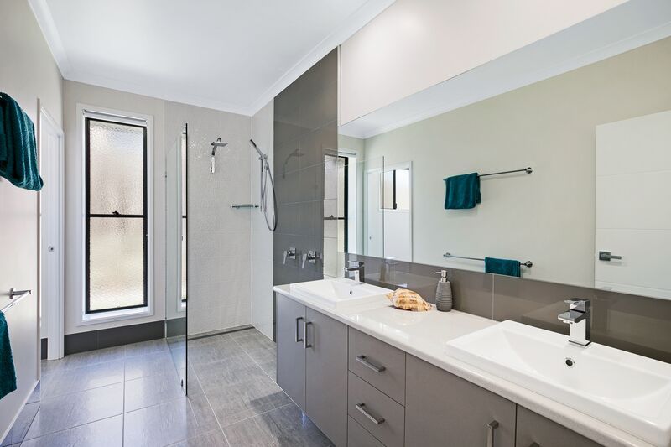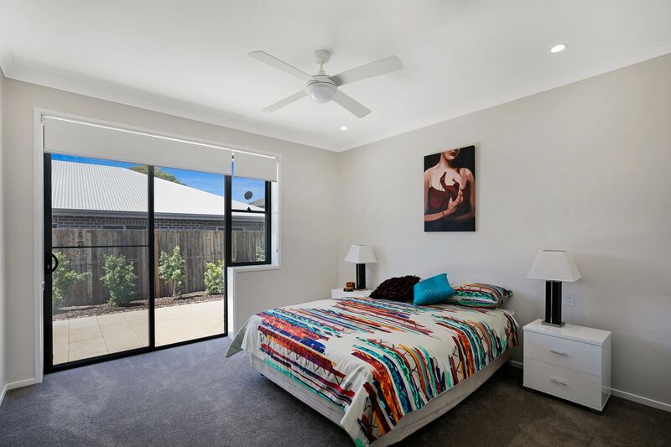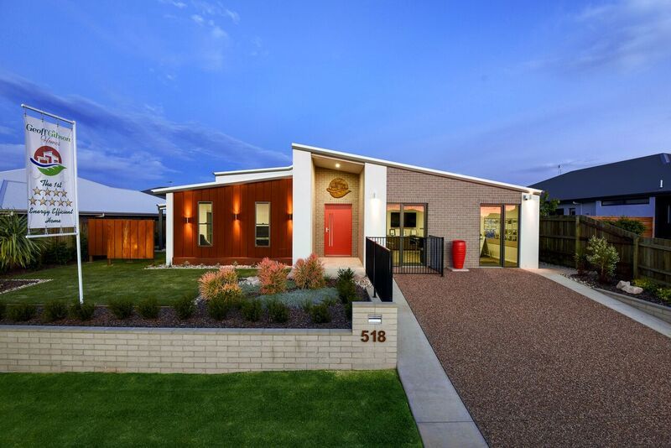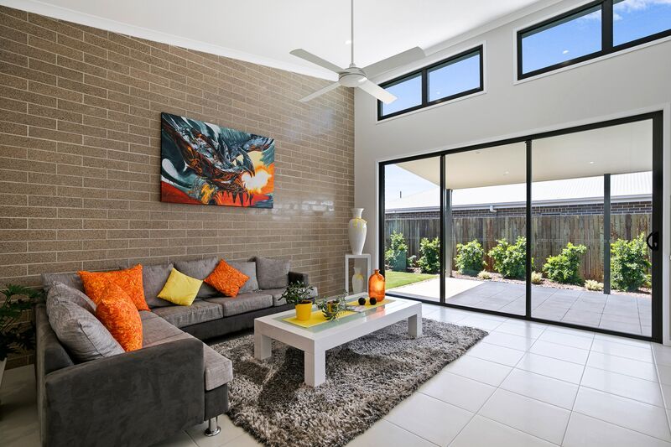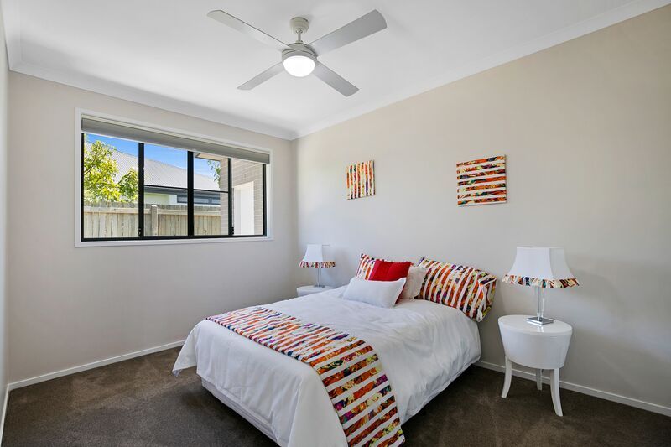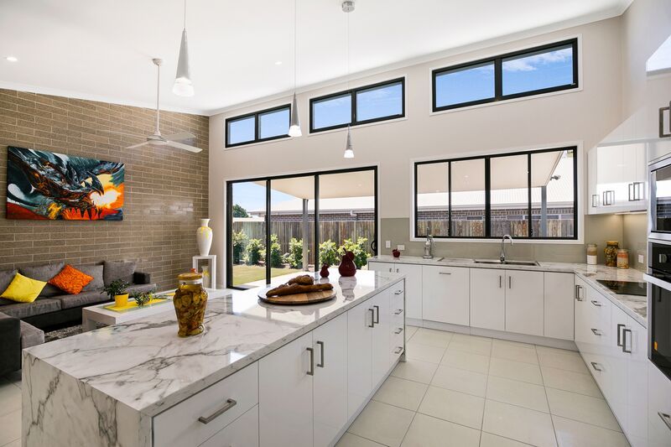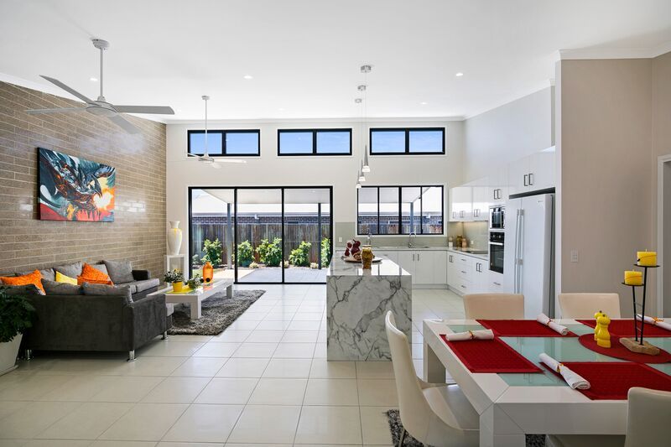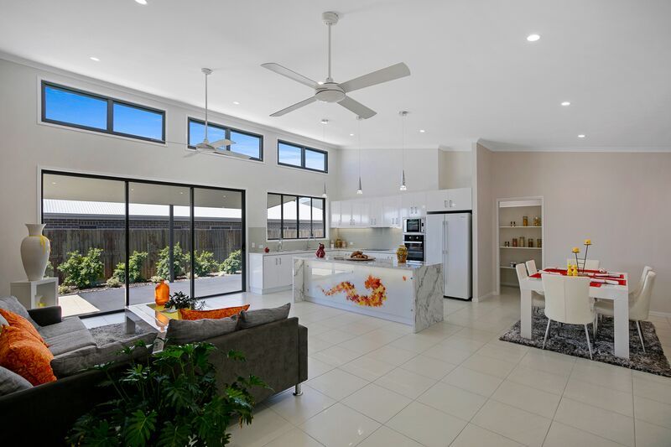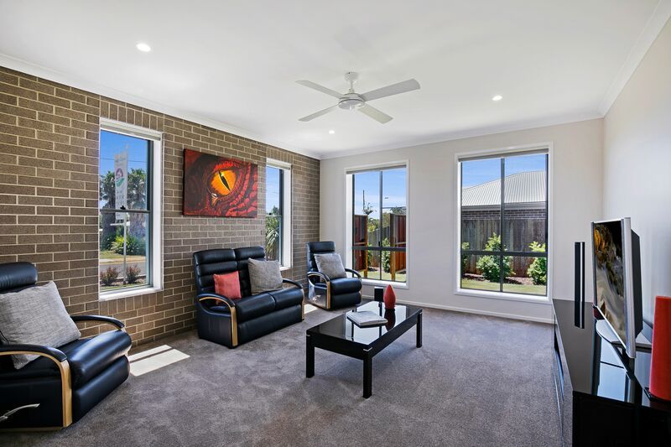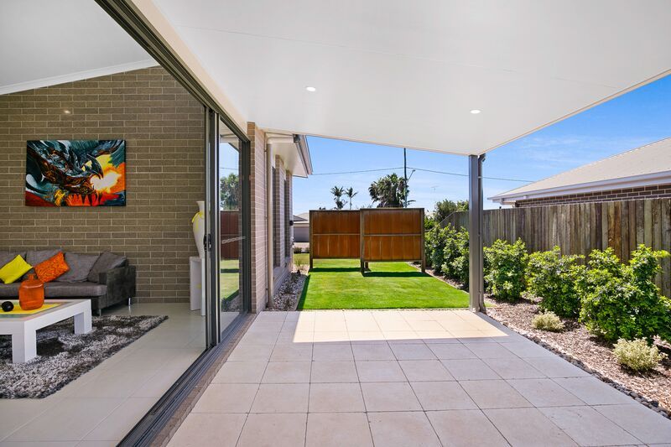Satori
Queensland's most energy efficient home for 2017, with a 9 star rating.
Description
This plan was designed around a standard sized urban west facing allotment. To reduce the energy requirements of this home we placed three of the four bedrooms at the rear of the home to give them an easterly aspect and positioned the living areas to the north. The western frontage of the home is protected by the garage, the porch and a theatre room that would be used mainly in the evening. This leaves the service areas of the house, the laundry, a toilet, and the main bathroom on the south.
In the centre of this home, we have positioned raking ceilings with remote controlled louvers a highest point of the ceiling to bring northern winter sun into the centre of this design. The louvers also create natural ventilation on a hot summer’s day.
This home was judged as Queensland’s most Energy efficient Home in 2017 at 9 Stars.
